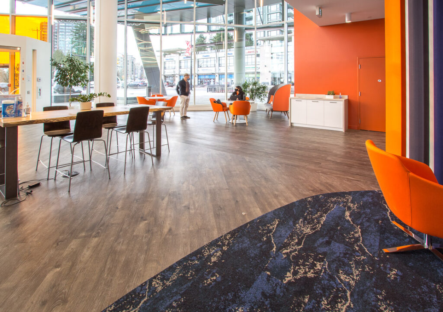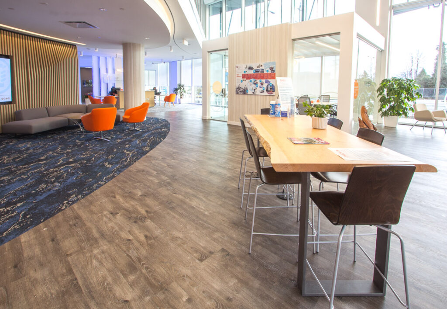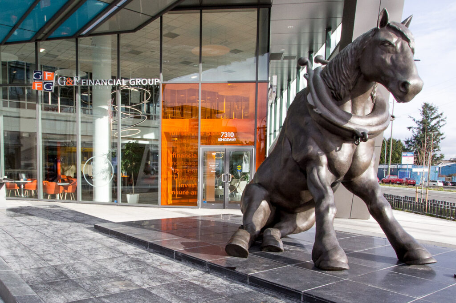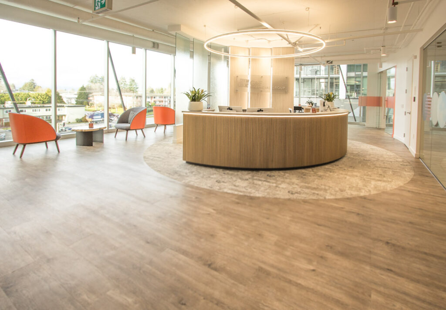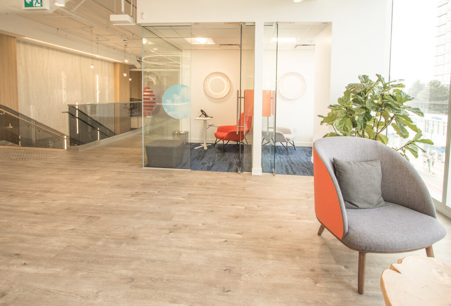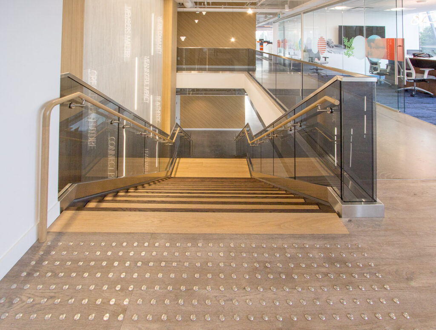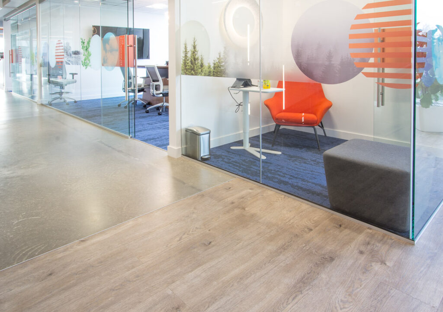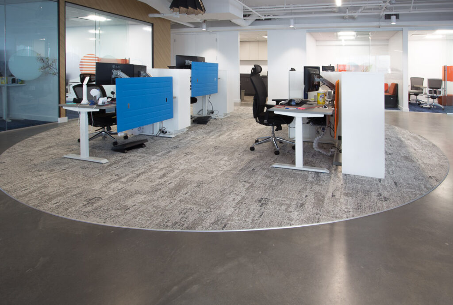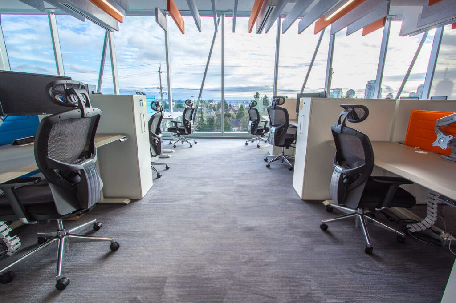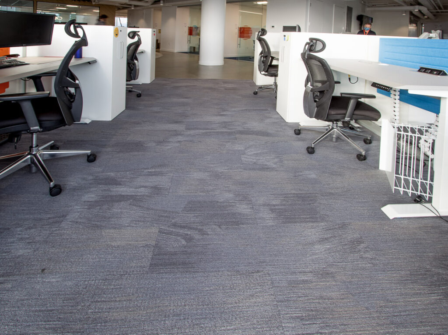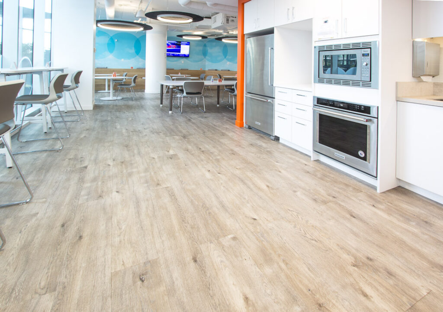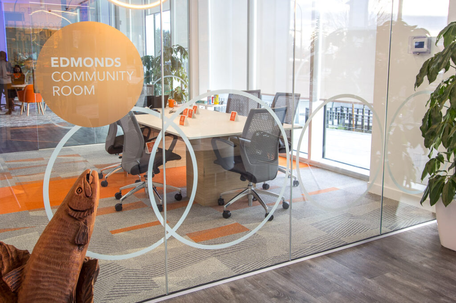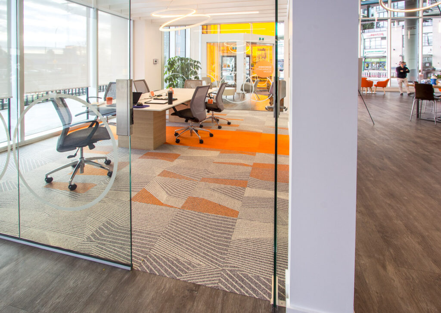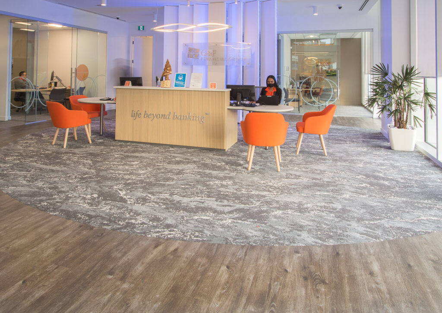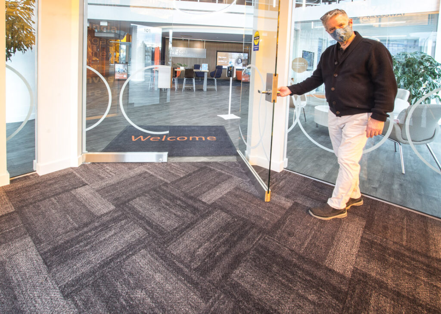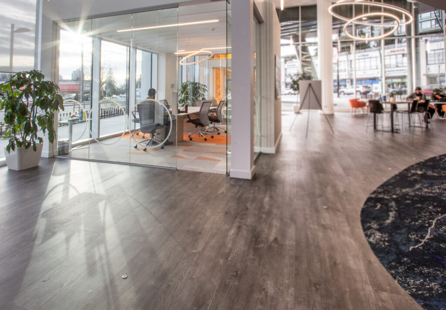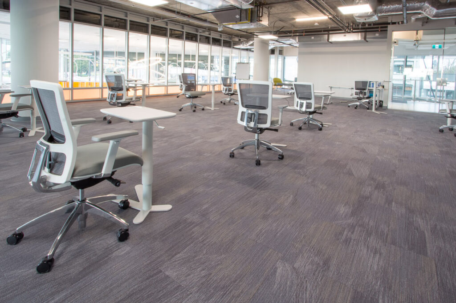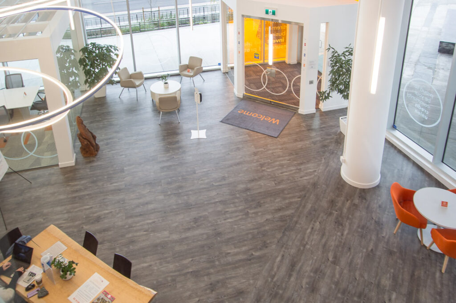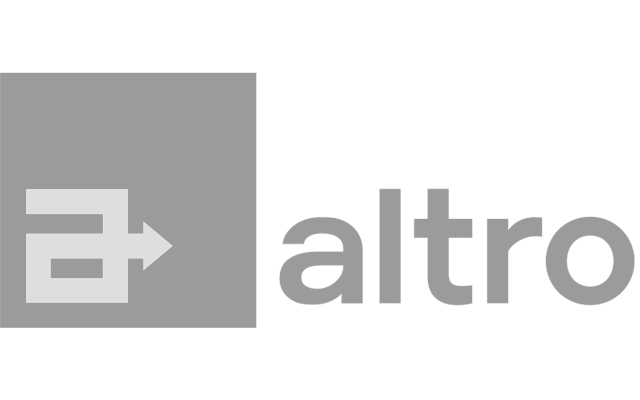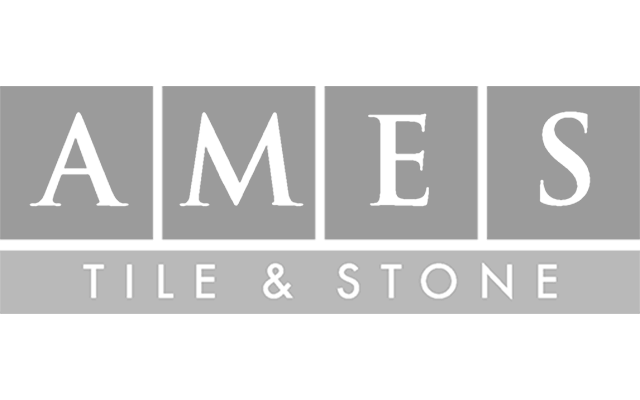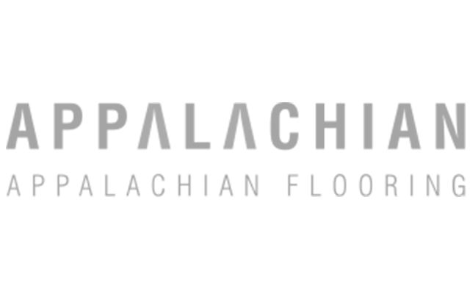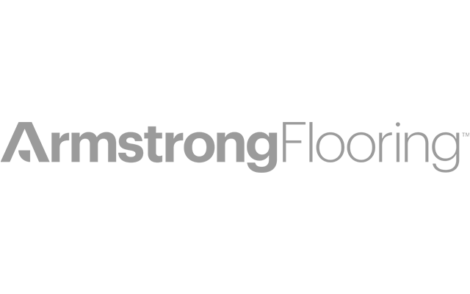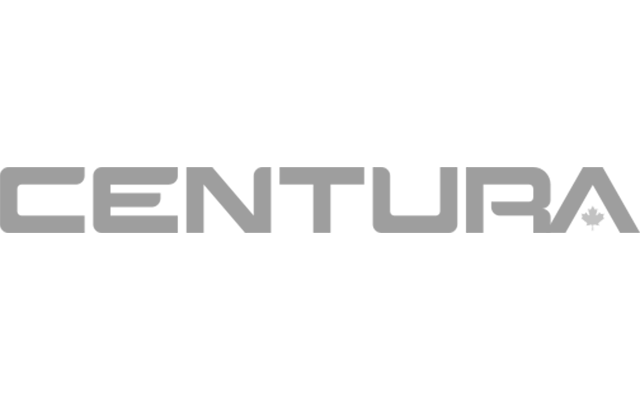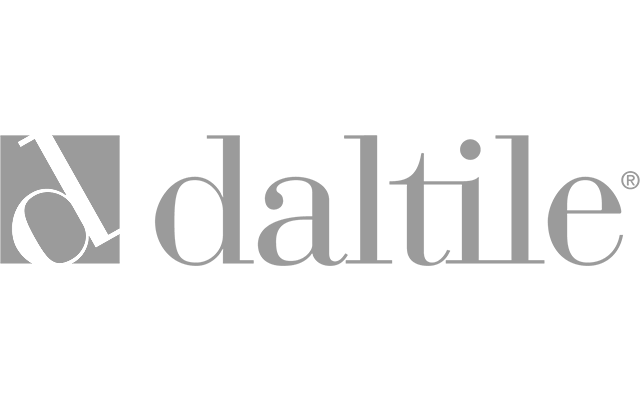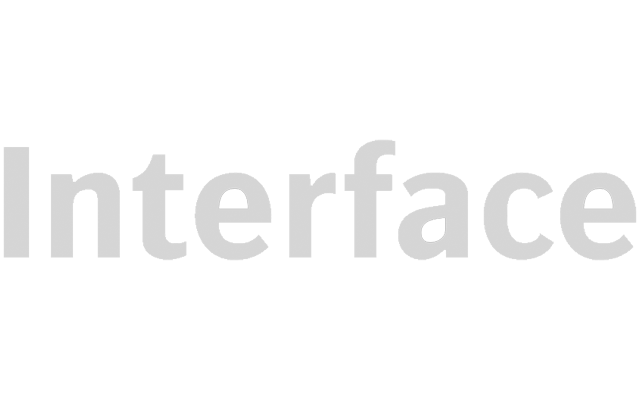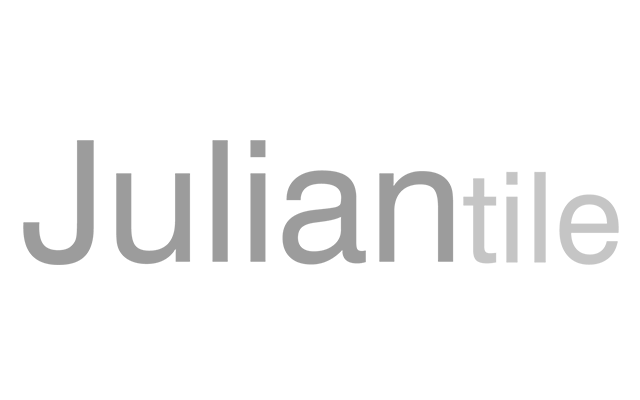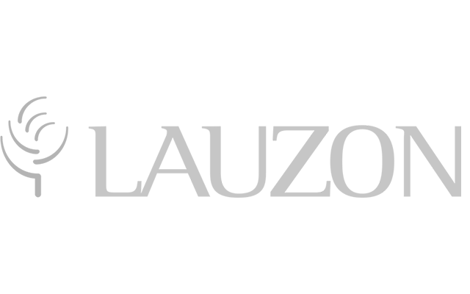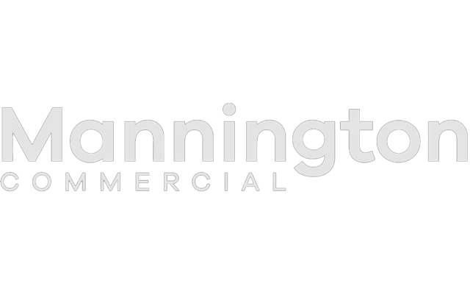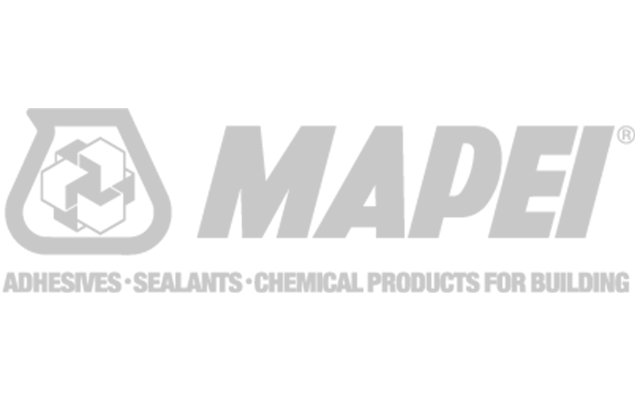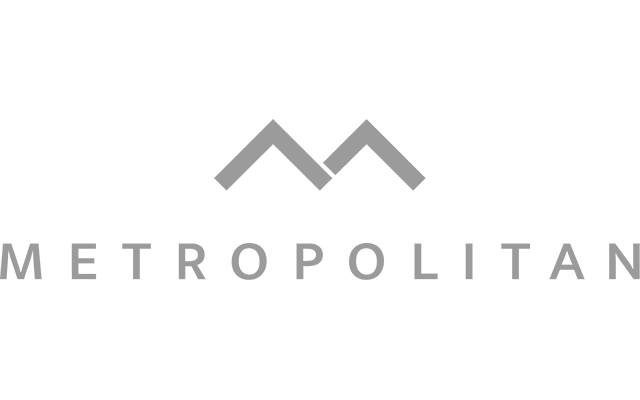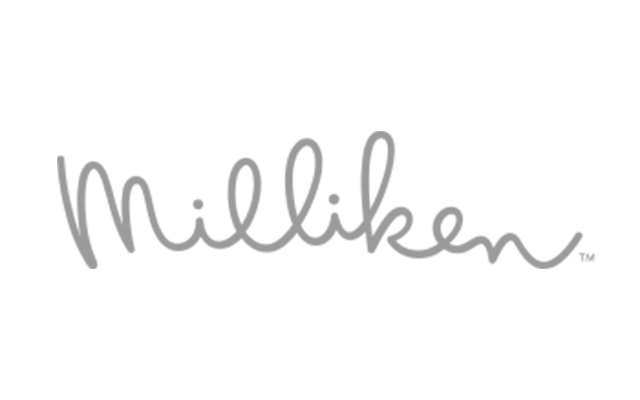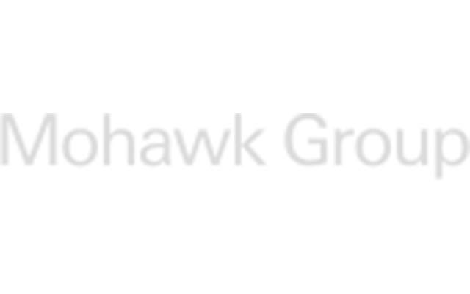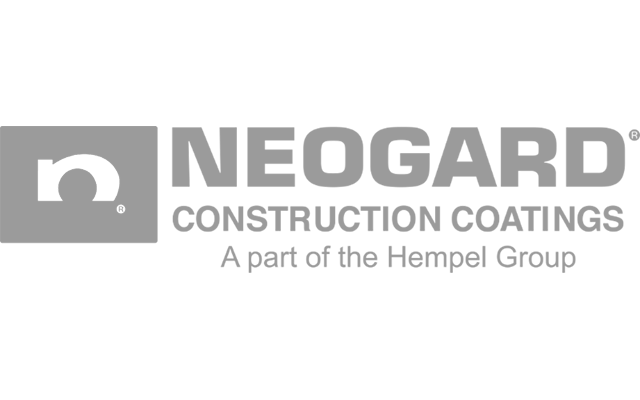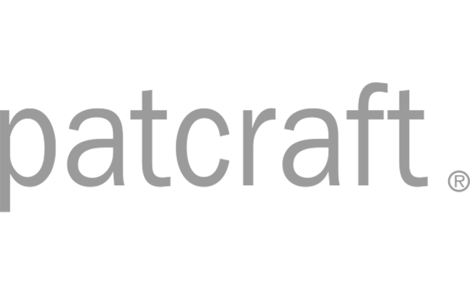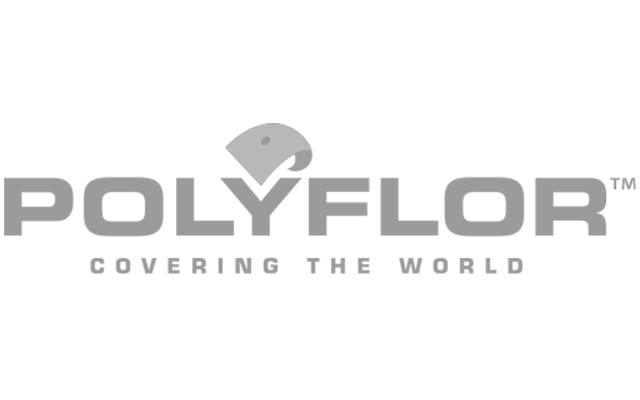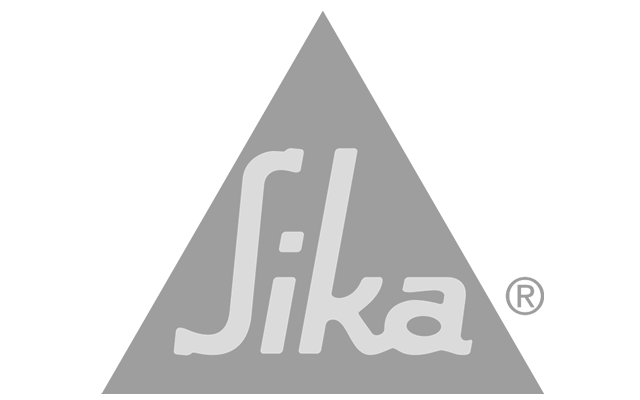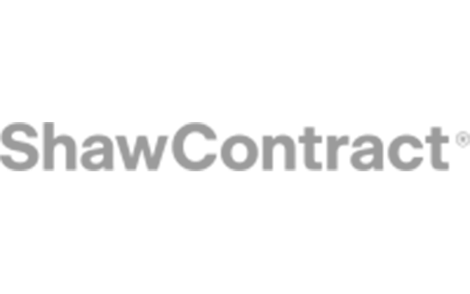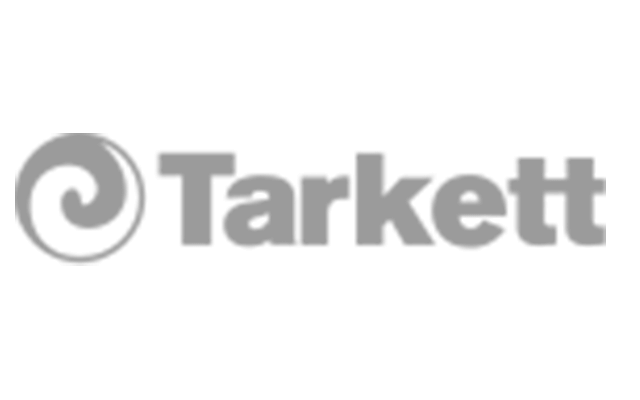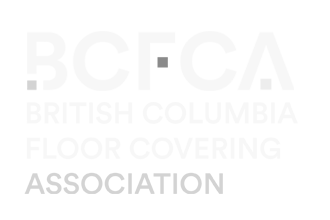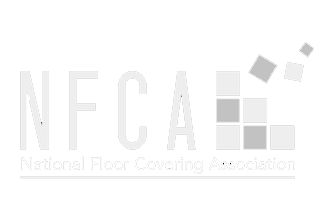GET IN TOUCH
Love our work? Let’s talk.
G&F Financial Hub – Flooring Project
Beatty Floors was pleased to work with Fusion Projects on yet another project along with ZGF Architects INC.
After evolving from a small Fishermen’s Credit Union in 1940 to currently 34,000 members and 16 locations, G&F Financial outgrew their current corporate office. The decision was made in 2015 to take the first step in finding and designing a new space, making the largest historical investment in their future.
Hoping to maintain their deep community roots in Burnaby, they succeeded in sourcing a commercial office tower within the recently completed Kings Crossing, and it would become the “G&F Hub”.
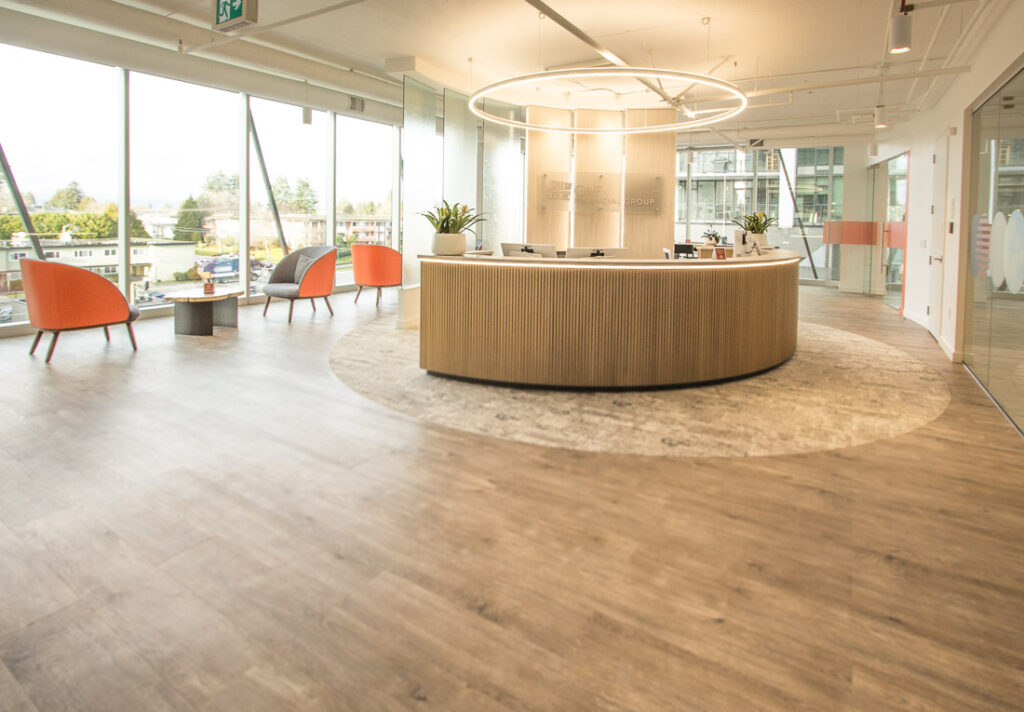
Commercial Flooring Selection For Project
In the summer of 2020, G&F transitioned to their new space. Designed for future growth, the bright space is functional yet inspiring. What was displaced teams and boxed-in layouts in the past; now a holistic design concept of flexibility and encouraged collaboration between partners and departments. Four floors of functionality, with the first floor boasting their boutique-style flagship branch. Milliken and Tarkett carpet tiles were sculpted into multiple large circles among a backdrop of Milliken LVT, creating acoustic quality for meeting breakouts and flare in the common areas. Finished off with Johnsonite cove base and a stable base accomplished with Ardex products.
COVID-19 would have normally provided a challenge to bringing the new Hub to fruition. Ironically, part of the design included a higher than standard amount of space per person, allowing social distancing between employees. The space looks absolutely amazing as promised!
Project Specification
| Project Type | Commercial Office |
| Client | G&F Financial Hub |
| Completion Date | 2020 |
| Project Size | 2000 sqft |
Image Gallery
